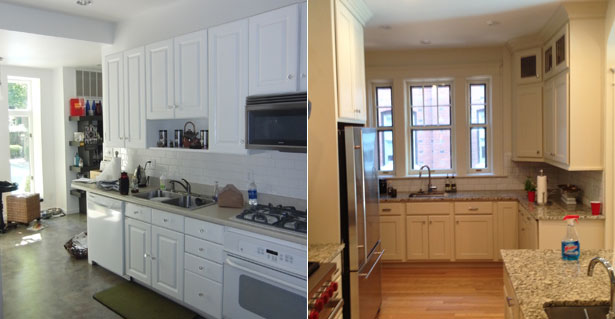
Modern Floor Plan with Historic Features
This recent project consisted of an extensive design and build first floor remodel focused around a high end kitchen remodel and opening of the floor plan, a new half bath, and a beautiful porch addition to the rear of the house. The first floor was updated, including the removal of walls to open the space, adding a new half bath, new flooring, light fixtures, and painting. The kitchen includes beautiful Woodharbor Custom Cabinetry, with a fully custom design, high-end stainless steel appliances, granite counters, and a custom tile backsplash. The project was meticulously planned to incorporate the favorite historic features of the house while achieving the modern floor plan with a high end kitchen. Highlights include the paneled ceiling in the dining room that was modified and added to for the new dining room layout, the stained glass to replicate the original windows used for the upper cabinets glass, and the replicated paneling of the peninsula.
Beautiful Porch Addition
The porch is a wonderful example of the use of new lower maintenance products and wood construction in order to achieve an addition that works beautifully with the existing home while still utilizing modern technology’s for lower maintenance.
This project is another beautiful example of Anderson Building’s award winning design and build expertise at blending the wants and needs of modern construction seamlessly with the design of the existing house.
TESTIMONIAL
“Thank you all for the incredible job on our kitchen & porch. It was a pleasure working with ABC.”